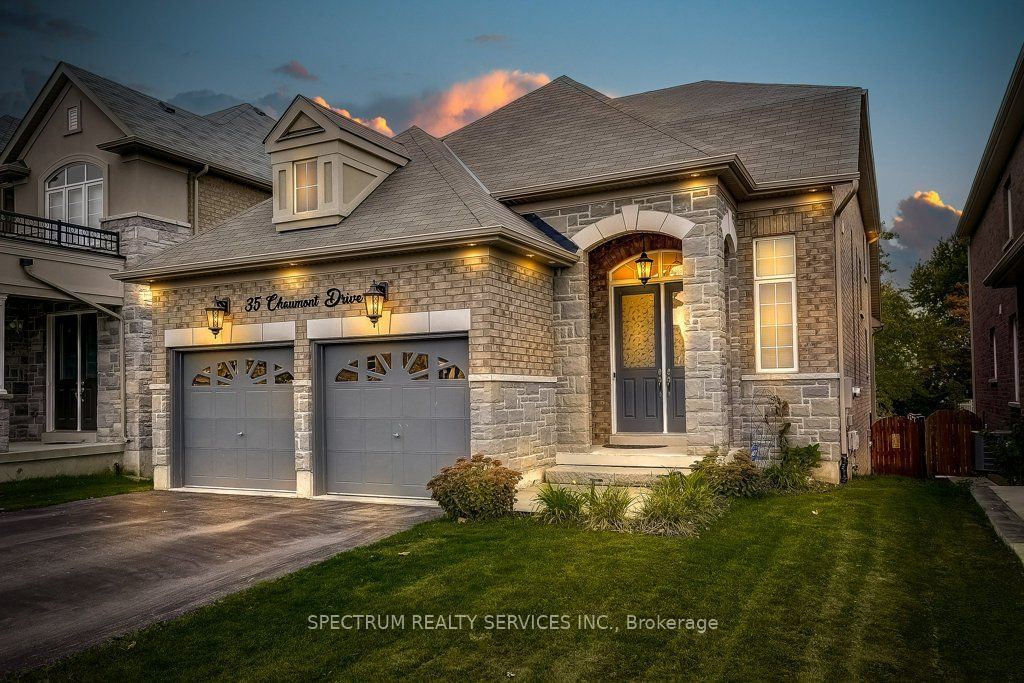$1,245,000
4-Bed
4-Bath
2500-3000 Sq. ft
Listed on 7/9/24
Listed by SPECTRUM REALTY SERVICES INC.
Rarely does such a magnificent bungaloft become available, boasting over 2650 sq ft of sheer elegance. Built in 2016 by award-winning Rose Haven Homes, this 4-bedroom, 4-bathroom residence is a testament to luxury living. Whether it's the impeccable layout, soaring ceilings, or premium finishes, every aspect of this home is designed to impress. Highlights include a spacious Dining Room with an impressive 18-foot ceiling, a Living Room featuring a dramatic 14-foot vaulted ceiling and gas fireplace, and a chef-inspired Eat-in Kitchen with a quartz island and JennAir appliances. Both sizable main floor bedrooms offer ensuite baths, with additional upgrades such as 9-foot ceilings, engineered hardwood flooring, and a grand oak staircase with picket railings. Enjoy the finer finishes like: open-to-above and vaulted ceilings, arched doorways, pot lights, pocket doors, and custom closet systems in all bedrooms. Complemented by a main floor laundry room with garage access. The full basement, over 1600 sq ft, includes a roughed-in bathroom, awaiting your personal touch. A deeper 130-foot lot leaves lots of room to entertain outdoors, plus additional distance from your backyard neighbours ensures optimal privacy not typical of the neighbourhood. Take a virtual tour today to truly appreciate this exceptional home.
BBQ gas line. In the catchment of highly rated Saltfleet High School. Stones throw to several Waterfalls and Devil's Punch Bowl Conservation Area. Fast access to Red Hill Valley, QEW and wine country.
To view this property's sale price history please sign in or register
| List Date | List Price | Last Status | Sold Date | Sold Price | Days on Market |
|---|---|---|---|---|---|
| XXX | XXX | XXX | XXX | XXX | XXX |
| XXX | XXX | XXX | XXX | XXX | XXX |
| XXX | XXX | XXX | XXX | XXX | XXX |
X9030837
Detached, Bungaloft
2500-3000
9
4
4
2
Attached
4
Central Air
Full, Unfinished
Y
Brick
Forced Air
Y
$6,734.34 (2023)
130.15x40.00 (Feet)
